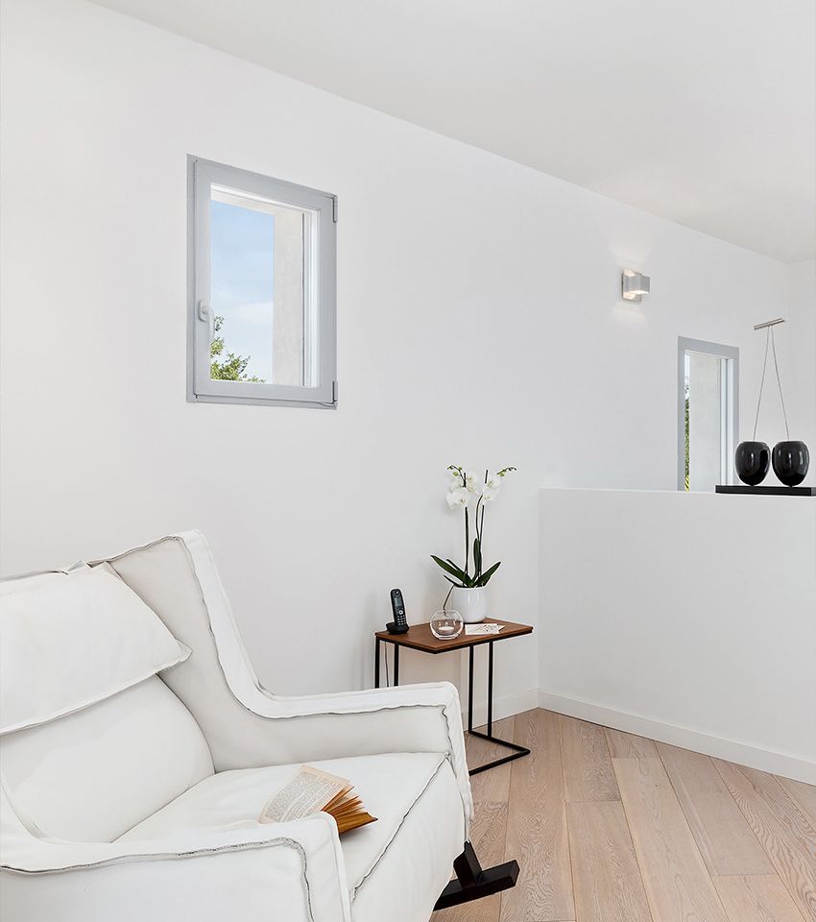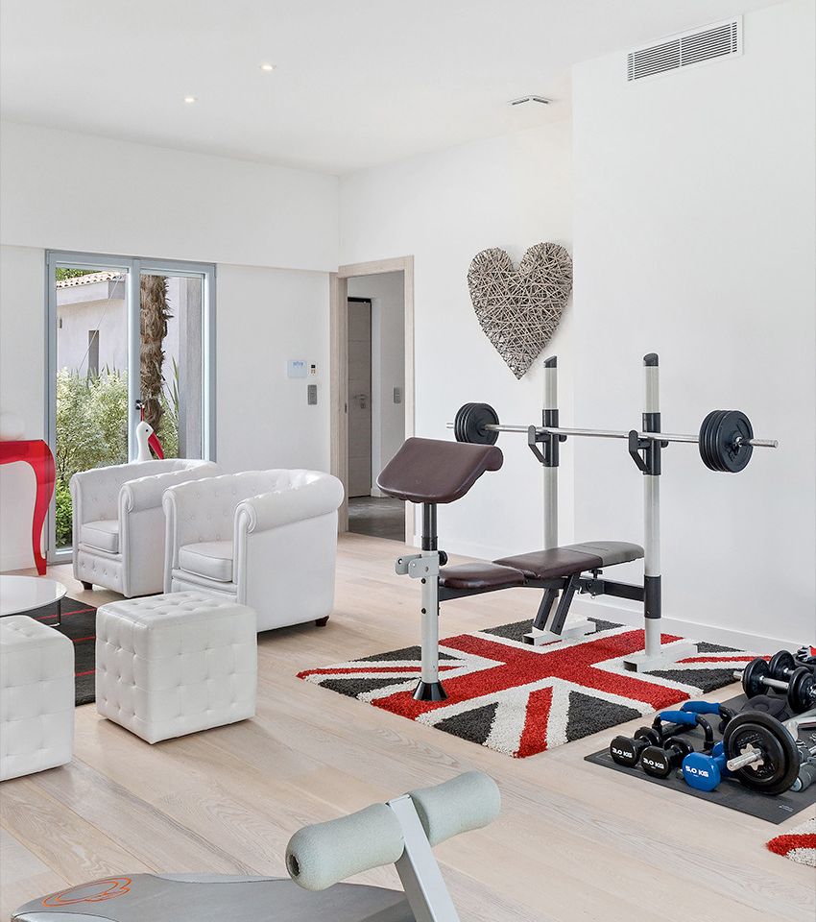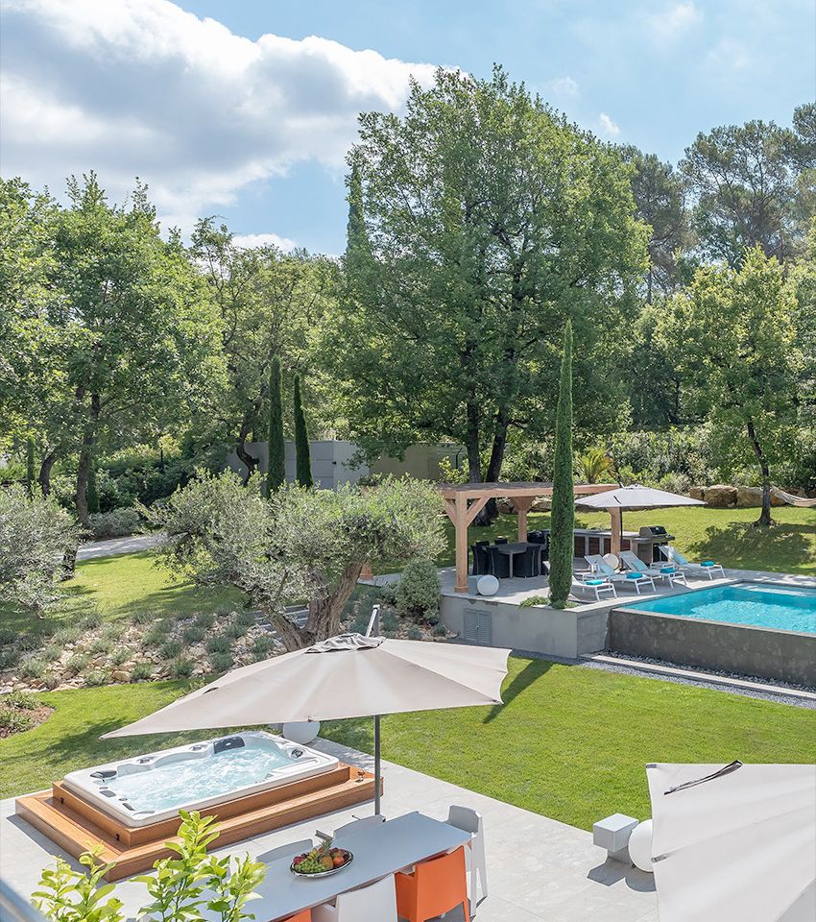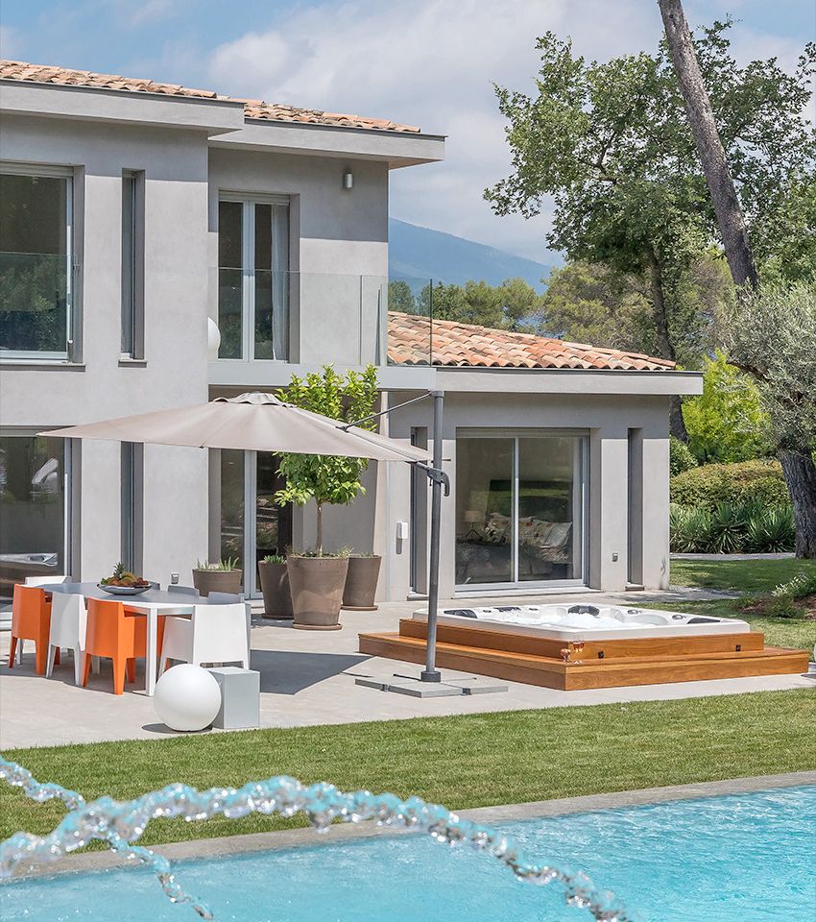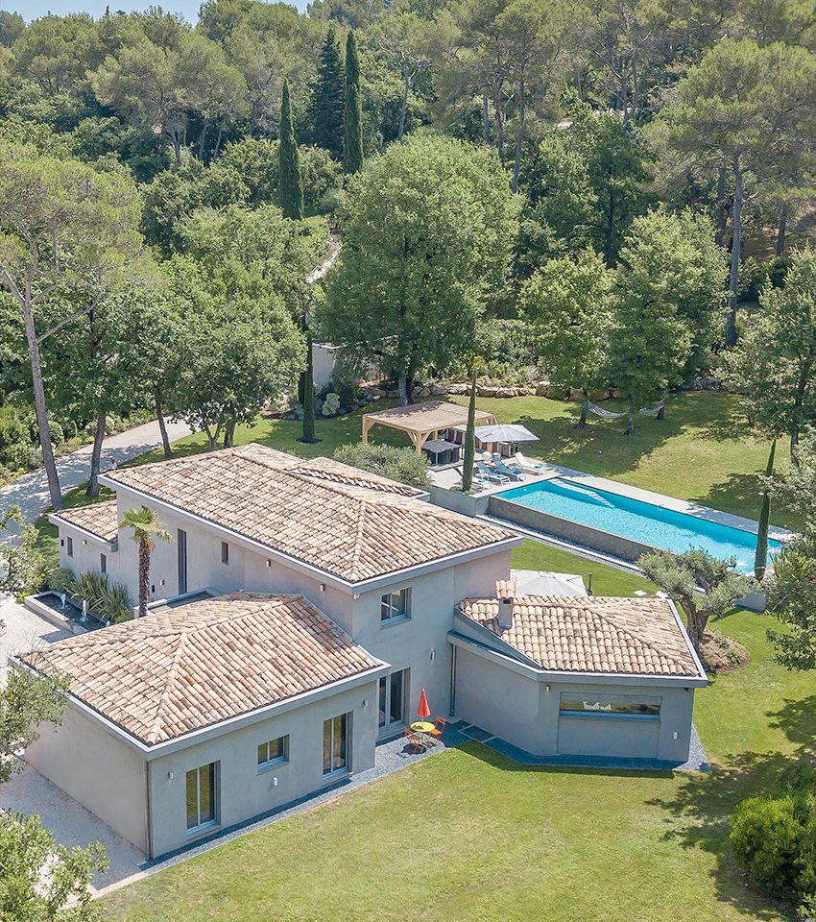X-Chen
Rosengart Luxury Property Development
A Contemporary Take on a Provençal Style
X-CHEN is a sprawling property tucked away inside a private haven of greenery a stone’s throw from the famous city of cinema that is Cannes and the Europe’s largest science and technology park, Sophia- Antipolis.
The X-CHEN’s architectural concept revolves around a contemporary take on typical Provençal style, simplifying the aesthetics to open up indoor areas to their natural surroundings.
The house is a seamless indoor outdoor living experience, offering all main rooms opening onto the landscape garden.
Beyond the security gate lies the approach leading up to the villa, featuring a reception courtyard adorned with and a central sculptural fountain, that combines the beginning of the property.
The large pivoted entrance door opens onto the living area comprised of three modules: a reception area, a lounge with a designer fireplace in which to languish before the enchanting view, the dining area and a large open plan kitchen with laundry room, a model of elegant finishes.
The main hall is more discreet, leading onto the Master apartment comprising a living room with office, a large walk-in closet, a bedroom and a large bathroom. Once again, all of these main areas overlook the park and pool.
A central staircase leads up from the entrance hall to the first floor, that offers three suites, including a second Master bedroom, facing out onto the park and swimming-pool area, with two of them extended through to outdoor terraces park. The hallways and corridors linking these areas are broken up by an open-plan sitting room.
Leading onto the Master apartment comprising a living room with office, a large walk-in closet, a bedroom and a large bathroom.
With this continuous feeling of openness, all of these main areas overlook the park and pool.
X-Chen boasts a leisure pavillon dedicated to well-being, that can be easily converted into a private and independent apartment.
Set well back from the urban bustle, at the hinterlands gateway, Valbonne is yet so close to the most glamorous and lively social hubs in all of Europe and arguably the world, Cannes.
It comes as no surprise that this Provençal village draws residents from the most prestigious cities of the French Riviera and Monaco, as well beyond the boundaries of France, in search for space and calm, delighted to spend their weekends in a country setting.
All combine to make Valbonne a sparkling jewel of French Riviera.
The living area adorned by large bay windows is extended by the landscaped garden that is divided into several areas; a lounge and dining terrace with a luxurious and generous jacuzzi, a huge infinity pool of 15m and a pool house with a summer kitchen sheltered by natural wooden beams, within a greenery park with cypress and century old olive trees, the whole highlighted by a complete outdoor lighting system.
The grounds act as an invitation to pamper and indulge in unspoilt surroundings that unfurl from within the heart of a vast landscaped park: a long infinity pool facing the terraces that have been designed to extend the indoor areas on the ground floor, and the pool house that overlooks the swimming-pool, providing spectacular views of the villa and the mountains.


